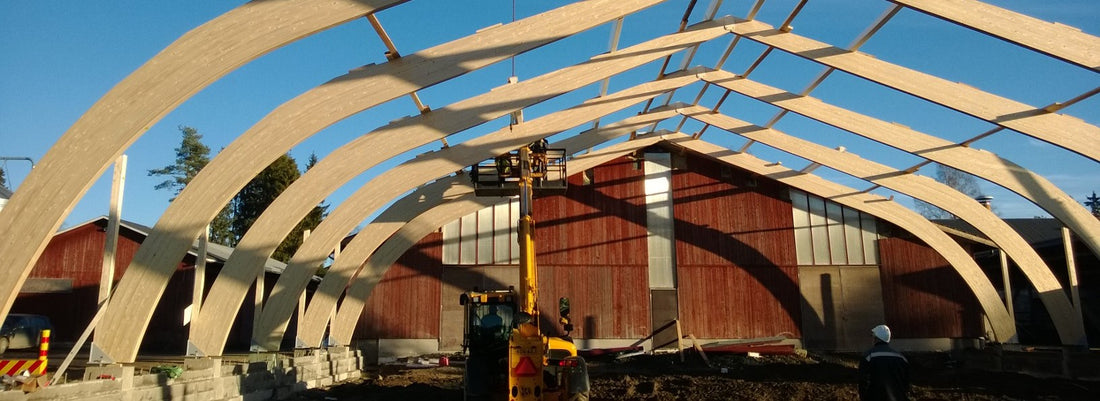Design your robot barn by your budget
Covid 19 has caused a storm to the world economy, first a paralysis due to pandemic and closed businesses itself, after that a huge increase in some costs. In Japan, dairy farms face that with decreased consumption of milk products and therefore decreased milk price. And that is not all, gasoline and fertilizers are more expensive. And those who are building a new robot barns can see a big increase in building costs. So a road ahead can seem a bit dark. In general, all businesses seem to go have shorter waves whether it is going well or bad. For a dairy farm planning building investments, this might be confusing, to which numbers to count investment? For this reason, farmers are looking at more careful investments.
Always think long term
Building a new robot barn or investing in a new barn technology is a long-term investment.
Buildings have a lifeline of at least 30 years, technology in them about 15 years. It underlines the need for a good design itself but also how the building is located on a site.
The most important aspect is to build barns so that they can be expanded, typically just made them bigger lengthwise. Having a farmstead plan and building in steps saves money in the long term because side steps can be avoided. Also, functionality is better, and through that, the operation cost can be lowered.

Make use of existing buildings for far off cows in your farmstead plan
We in 4dBarn think that old buildings should be used as they are if they work well and also slight renovations are acceptable if with them the need of building new space can be decreased. Far off dry cows are an easy group to be located in a separate building. After drying them off they can easily be 5 weeks away from the main cow barn and You take them back to the main barn 3 weeks before calving. Dry cows mostly get an advantage if they are housed in a well-maintained bedded pack. For example, an old tie stall can quite easily be converted to an open laying area.
We also see some farms having all dry cows and calving to be in old facilities. This is possible too but it decreases labor efficiency and likely needs colostrum milking in old place before just calved cow is moved to the main milking barn. Calving time working routines and facilities must be well designed in that case too.
Optimize barn concept and contruction
As there is a decision about animals needing the new building, there is a need to think about the general idea – barn concept – how they are kept.
- How many stall rows
- Which type of stall
- Which kind of manure removal
- How to feed the cows
- How is ventilation done.

There is also a difference in construction cost, depending on the material and system You build. Typically getting building space smaller, it is easier to use cheaper wood constructions. This cost has quite a big role in building total cost.
Cows need space and gates
The big mistake is to lower the cost by decreasing cow space. During the decades we have had free stalls and bedded packs, we have learned the importance of space. Alleys need to be enough wide to the cows face and give way to other cows, stalls must be long and wide enough to lay down comfortably. Bedded packs need space to maintain good hygiene and decrease labor in bedding work. There needs to be space in the entrance and the exit of robots.
A good and labor efficient barn needs quite a bit of gates. Good gating costs money but investing in them has a short pay pack time. With good gating, You can do the work just by Yourself, if poor gating there needs to be two persons. There is for sure places in the barn where an expensive gate can be replaced with a cheaper one too. But to make the right decisions in gating, there need to be well planned working routines.
Determining the costs
Lowering the building cost is not easy. There is a saying that 80 % of investment cost is decided in the design phase.
A big part of building cost and almost all operational costs is determined in a design phase.
There are so many aspects in trying to gain a decrease in investment but also keeping operational cost and production cost low too. That is why the design phase is crucial. Before getting a lay-out of your new barn there needs to be lots of planning of your farm's site and old buildings in order to find out the right road and frame to the investment. When this design is done, it is time to work with Your management plan and working routines to the best way to fit to that. 4dBarn can help you in these both areas.
The article was published in 2021 in Dairy Japan magazine and is the second in a series of eight articles.

