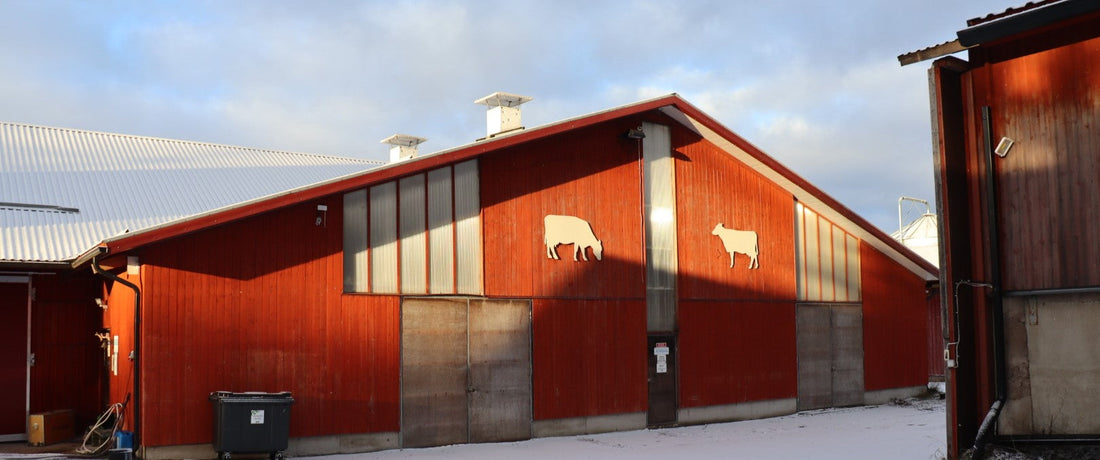Tilakeskuksen suunnittelu on tärkeää
Farmstead planningsta puhuttaessa tarkoitetaan maatilan tilakeskuksen kokonaisuuden suunnittelua ja järjestelyä. Se käsittää rakennusten, pellon, laidunmaiden ja muiden tilan osien strategisen suunnittelun ja sijoittelun. Suunnittelussa otetaan myös huomioon tiet, vesihuolto, jätehuolto ja ympäristön suojelu. Tavoitteena on optimoida tilan toimivuus ja tehokkuus, sekä parantaa tuottavuutta ja kestävyyttä. Farmstead planningille ei ole suomenkielistä vastinetta, mutta siitä voidaan puhua esimerkiksi tilakeskussuunnitelmana.
Kun suunnittelemme esimerkiksi lypsykarjanavettaa, keskitymme usein rakennusten suunnitteluun pelkkinä yksittäisinä kokonaisuuksina. Liian usein keskitytään rakentamaan vain seuraavia 10-15 vuotta varten ajattelematta, mitä tapahtuu sen jälkeen. Rakennukset liittyvät aina toiminnallisesti toisiinsa, ja se tulisi ottaa huomioon uutta navettaa ja tilakeskusta suunnitellessa.
Ota suunnittelussa huomioon tilan mahdolliset jatkajat
Usein maitotilat ovat monen edeltäneen sukupolven kehittämiä. Jokainen sukupolvi on muuttanut ja kasvattanut tilaa senhetkisen ja uuden kehittyvän tekniikan mukaan. Voi olla, että uudet rakennukset on sijoiteltu olemassa olevat rakennukset huomioiden ja tuloksena on hankala pihapiiri, jossa ei ole suunnitelmaa eikä logistiikka toimi. Monesti maidontuottaja rakentaa navetan ajatuksella, että hän ei enää laajenna toimintaansa, vaan tuottaa maitoa siinä mittakaavassa oman työuransa loppuun asti. Tällaisessa tilanteessa navetta tai vaikka lantala voi tulla sijoitetuksi niin, että se haittaa seuraavan maidontuottajasukupolven suunnittelemaa laajentamista tai edellyttää jopa uuden paikan perustamista. Jotta näin ei kävisi, tilakeskusta täytyy suunnitella pitkäjänteisesti ja huolellisesti.
Tilakeskussuunnitelmalla voidaan luoda tulevaisuuden suuntaviivoja
Tilakeskuksen suunnittelu vie aikaa ja vaivaa. Suunnitteluprosessiin on hyvä ottaa mukaan tilanväki, tilan työntekijöitä sekä luotettavia asiantuntijoita. Prosessissa täytyy arvioida tulevaisuuden vaihtoehtoja ja sitä, minkälainen tila on kahdenkymmenen tai jopa kolmenkymmenen vuoden kuluttua. On hyvä myös arvioida, miten lehmämäärää voidaan tarvittaessa kasvattaa tai miten uutta teknologiaa voidaan ottaa käytäntöön. Suunnitelma koostuu piirustuksista ja asiakirjoista, joista käy ilmi alueen fyysiset ja luonnolliset rajat, nykyiset rakennukset ja tulevat muutokset. Suunnitelmaan voidaan yksilöidä rajoitukset, kiinteistörajat, tiet ja pinnanmuodostus. Siinä voidaan myös määrittää tilan mahdollinen enimmäiskoko ja tulevaisuuden suunta nykyisille ja seuraaville sukupolville. Suunnitelman tulee muuttua ja kehittyä jatkuvasti, sillä maidontuotanto ja sen vaatimukset muuttuvat koko ajan.
Tutustu Invest -palveluumme ja varmista tilasi optimaalinen kehitys!
David W. Kammel, Professor Emeritus, Jouni Pitkaranta MSc Architecture
Tämä artikkeli on julkaistu Dairy Japan -lehdessä 2022.

